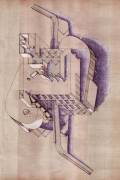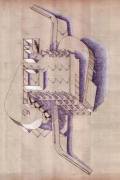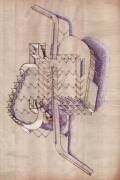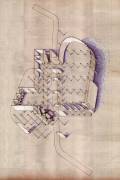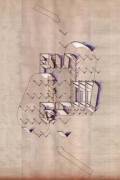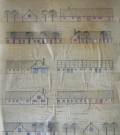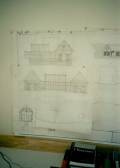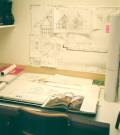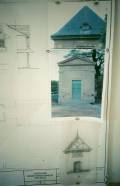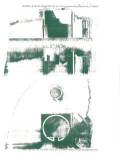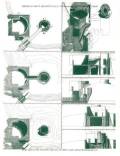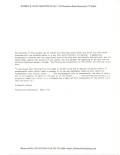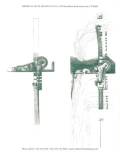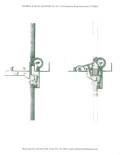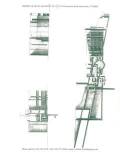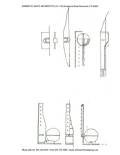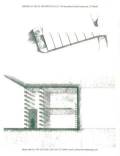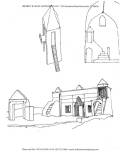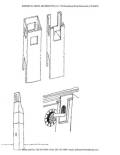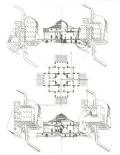Jeffrey R. Matz LLC
Home | Bio | Essay | Gallery One | Gallery Two | Sketches | Book | A&A | Resume | Blog
Sketches
Have a look at these sketches and blueprints by Jeffrey R. Matz LLC.
Carpenter Center | Barn Studies | Field Office | Boathouse | Ruins | Museum Infill | Farmhouse Studies | Megaron Studies | Blueprints | Princeton | Both/And | Museum Infill Complete
Carpenter Center
Le Corbusier’s only US project. It became a later basis of inquiry for five US architects that would eventually become known as The New York Five. They were featured in the 1972 book, Five Architects
Barn Studies
The architect William La Riche has described that there are certain archetypal forms that continue to recur throughout millennia which describe the continuous space of our cities and the discontinuous space of our sanctuaries within them.
Field Office
In homage to Sir Edwin Lutyens, who was characterized by architect Alan Colquhoun along with Le Corbusier, as sculptors of architectural form probably without contemporary rivals.
Ruins
The architect Alessandro Anselmi has noted that the archeological site is incontestably the place of memory.
Museum Infill
Elevation studies. See Museum Infill Complete.
Farmhouse Studies
Gyorgy Kepes, “Transparency means a simultaneous perception of different spatial locations.” Read Language of Vision. (pdf)
Megaron Studies
The archetypal and fundamental cell. Read Theory in Practice (pdf).
Blueprints
Additions to the former Matz residence, originally designed by J. Raymond Matz. See Bio for additional information.
Princeton
Both/And
The two cubists, Palladio and Le Corbusier compared in the essay The Mathematics of the Ideal Villa.
About Jeffrey R. Matz
Jeffrey R. Matz is an archetypal design thinker to whom “things designed” is as much a passionate avocation as an actual and true vocation. He believes fundamentally that project creation is about listening and leading at the same time and having a vision of how the project will present in the end.
Contact Jeffrey by phone: 203-722-3686 or email to schedule site visits to any completed or on-going construction projects and also more importantly, to talk about your new project.
The office address is Jeffrey R. Matz Architects LLC, 119 Towne Street, #668, Stamford CT 0690 map
© Jeffrey R. Matz LLC, 119 Towne Street, #668, Stamford, CT 06902 | ph.203.722.3686 | Privacy Policy





